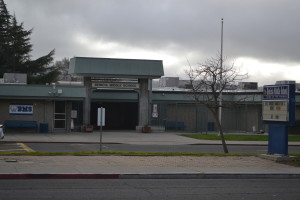
Benicia Middle School could be looking at some major changes in its campus design over the next few years, including new modular classrooms, a modernized courtyard and a new kitchen and drama room. (Photo by Nick Sestanovich)
Lee Pollard of HY Architects delivered a presentation on plans to modernize the Benicia Middle School campus at Thursday’s school board meeting.
The project is one of many to be funded by Measure S, an initiative approved by Benicia voters in 2014 to provide $49.6 million in bond funding to be spent on facilities at district schools. As noted in an earlier presentation by Bond Director Roxanne Egan, 11 projects have been completed so far with another currently under construction: the renovation of the track and field at Benicia High School. There are three projects that are scheduled to begin this summer: fire alarm upgrades at Benicia High, districtwide solar updates and the first phase of a remodel of the BMS campus. Egan had presented initial plans at a November board meeting, and after district staff met with architects to determine the best fit for a new campus, revised plans were presented on Thursday.
“After having those discussions, we ended up having what I like to think of as a reset,” Pollard said. “We stopped and said ‘Wait a second, does this make sense to put in eight new portables on the lower campus, and what really makes sense for this campus?’”
After looking at the entire campus, Pollard decided that rather than replacing all the portables, architects would provide two new modern classrooms and put a drama classroom next to the music room.
Additionally, Pollard also discussed replacing the school’s kitchen.
“One of the critical things people complained about was the food service,” he said. “The kitchen is too small, the serving lines are too long.”
Pollard proposed building a new kitchen with a new serving line and add a lunch shelter next to the music room to provide indoor and outdoor lunches.
Pollard also noted that these changes would allow more room to update the entire campus.
“We had $6.9 million to do all those buildings down below,” he said. “We’ve cut out a lot of that and now can use that money to modernize the existing classrooms, so that instead of just affecting the couple hundred kids that were going down below, we could provide benefits to the entire campus.”
Pollard said the goal was to make the school look more inviting and like “an exciting place to learn.” Ideas included creating outdoor learning areas and providing gardens or green areas outside the science classrooms.
“If we do things like that, we can really make this an exciting place to learn and expand the education from just being in the classrooms to being through the entire campus,” Pollard said.
The project would have four phases:
1. Constructing new modular classrooms in the northwest wing, which would begin this summer.
2. Modernizing the campus, which would begin in the summer of 2018.
3. Constructing the new kitchen, lunch shelter and drama classroom, which would be begin between spring and December 2018.
4. Removing the lower portables, which would begin in the summer of 2019.
Pollard also noted that an optional fifth phase— refurbishing the tennis courts— would be independent of the other projects and could be done quickly at any time.
Trustee Diane Ferrucci suggested adding skylights to brighten up the campus hallways. Egan said the possibility of adding window walls was discussed, and Pollard said adding a skylight to the library entry was possible.
Ferrucci also suggested perhaps changing the school colors to something brighter.
Trustee Stacy Holguin asked about redoing the front entryway.
“We’re looking for a plan,” Pollard said. “I haven’t come up with a design of what we’re gonna do, but part of that is making the entry look like a welcome place.”
The discussion then turned to concerns that Trustee Peter Morgan raised at the November meeting over how the design would impact the soccer field, which local sports organizations use. Egan and staff looked at the city’s lease agreement and which areas were covered. This consisted of three sub-parcels: the entire field area, the lower field and a parking area. Pollard noted that the district can take back the lower field with notice.
“There’s a clause in the lease, and it says that if attendance is greater than 850 people at the middle school— which we’ve been over 1,000 for many years— then the district is entitled to withdraw that as if they’re going to use it for use for the students,” Egan said.
Morgan asked if the district was leasing the field to the city or if the city was leasing it to the district. Egan said the district was leasing its property to the city.
Morgan also asked if the baseball fields would still be usable. Pollard said they would be.
“When we remove the lower portables, we will increase that space,” he said.
Morgan also suggested that in looking at redesigning the campus, having the input of students should be important.
“My son’s there now, so I hear about things like the lunch, the geese and the lack of shelter,” he said. “Just get their input and what makes it an attractive, inviting area.”
In other business, Scott Burford, the chairman of the Measure S Citizens Bond Oversight Committee, announced that the district is in compliance with the California constitution. Additionally, Robert Semple Elementary students discussed what they were learning through the district’s STEAM Wheel program.
The board will next meet on Thursday, Feb. 16.






Leave a Reply