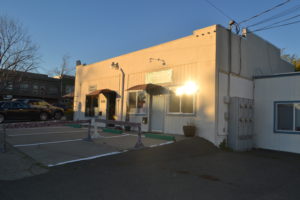
Applicants GKW Architects are proposing to turn the building at 800 First St. and its adjacent parcel into a new 2 1/2 story retail and residential development. The Historic Preservation Review Commission will provide feedback. (Photo by Nick Sestanovich)
The Historic Preservation Review Commission will hold a study session discussion on a proposal to redesign a building at the corner of First and East H streets as a 2 ½ story mixed-use building at its Thursday meeting.
Campbell-based firm GKW Architects is proposing to redevelop the building at 800 First St. with a new multi-use development consisting of 2,924 square feet of retail on the ground floor and nine residential units on the above floor, according to a staff report by Principal Planner Suzanne Thorsen. The property in question includes 800 First St. and the adjoining vacant parcel at East H Street. The current one-story building is identified as a contributing structure in Benicia’s Downtown Historic District, having been constructed in either the 1920s or early ‘30s as a gas station, according to a 2004 historic survey. It currently houses a variety of tenants, including Spotless Carpet Cleaning, Anh’s Salon and Bayside Vintage Living & Design. However, according to the staff report, the building would have to be demolished and the two existing parcels merged into one as part of development of the site.
The building would keep the original facade elements and parapet walls, maintain the building facade along property lines to define the street, and add balconies to match the existing building across the street, recessed entries, vertical framing elements between storefront glazing, smaller vertical windows at the upper floor, screened parking facilities, outdoor dining spaces and window planter boxes.
The city conducted a pre-application meeting on Jan. 9 with GKW Architects and the property owners regarding potential development in the area. The applicant received information on required procedures, submittal fees and regulatory compliance, Thorsen wrote. As a result, GKW Architects was advised to seek consultation with the HPRC prior to submitting a development application for the site.
Thorsen wrote that the building has evidently been altered since the 2004 survey, since the Mission tile trim on the roofline in the accompanying photograph has been removed. This alteration does not have a design review record.
“Because demolition would result in a substantial adverse change to the historic resource that typically cannot be mitigated, the applicant has been advised that an EIR (Environmental Impact Report) will be necessary for review of the application under the California Environmental Quality Act,” Thorsen wrote.
Staff recommends the HPRC review the conceptual development information and provide feedback to the architect.
In other matters, the HPRC will hear further updates to the Downtown Historic District guidelines.
The HPRC will meet at 6:30 p.m., Thursday, Feb. 22 in City Hall’s Commission Room, located at 250 East L St.






A good example of when exceptions to good rules should be allowed: just because a building is in the Historic District that is remarkable only for its out of character ugliness is no reason to hinder changing it to something more pleasing that will enhance downtown. An EIR?? Really?? because the impact of changing its ugliness cannot be mitigated?
The EIR may be for the underground gas tanks that have not been removed. I do not know that. Easy to find out.
USTs are not addressed in EIRs, rather in ESAs as part of due diligence assessments.
Additionally, the UST issue for this property was closed-out in 1996 in accordance with local regulatory requirements at the time.
Will 814 first st be affected ?