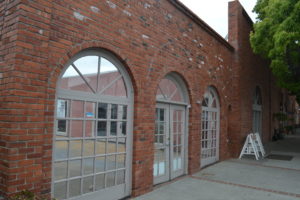
The former site of Shoreline Restaurant and Mike & Gayle’s– both of which closed in 2009– will become the new home of Italian-American restaurant Bella Siena. The Historic Preservation Review Commission recently approved design modifications of the new restaurant, which will open after the applicant obtains a permit. (Photo by Nick Sestanovich)
The Historic Preservation Review Commission voted to approve design modifications for a new Italian-American restaurant at the Tannery Building during its Thursday meeting.
Soon, 127 First St. will be the home of Bella Siena, a restaurant and bar that will serve Italian and Californian cuisine with a menu of pastas, salads, seafood, steaks and more, according to its website. The business will feature a bar and lounge, dining room and a courtyard patio complete with fire pit seating.
The space, located at the left side of the Tannery, has had a number of businesses over the years, notably Mike & Gayle’s and The Shoreline Restaurant, both of which closed in the midst of the Great Recession in 2009. Shortly afterwards, a new eating establishment called Tannery Grill was announced, but the plans never came into fruition. Save for a brief period when The Teak Man operated out of the former patio area before relocating to its new home at 118 West H St., the space has been mostly vacant for eight years. With plans for Bella Sienna being put forth in 2016 by applicant Elizabeth Kurt and owner Joseph Lopez, the space is looking to be filled, something which delighted HPRC members and long-time residents in attendance.
However, with the space being mostly dormant for so long, Kurt and Lopez requested modifications which were presented by Assistant Planner Adrian Lopez, who mentioned that he had no relation to Joseph. Among these modifications were a new recessed front entry door and windows, the replacement of gate and window inserts in the existing brick patio wall opening, a contemporary-style awning made of corrugated metal, an LED lit sign, a new trash enclosure, filling in the arches in the wall with concrete blocks with brick veneer to match the existing wall, an 8-foot tall fence with a gate at the west end of the patio and filling in the existing windows with a lattice and evergreen vines.
Commissioner Steve McKee asked if there would be a drain for the new trash enclosure. Lopez said Kurt would be working on it.
Commissioner Toni Haughey asked if the new bricks in the arches would match the rest of the building. Kurt said they would try.
“We definitely want it to look like it matches,” she said. “I want it to look like it’s seamless and it’s meant to be there.”
Chair Tim Reynolds asked if there was any kind of wood specified for the awning. Architect Stephen Cuddy said they were considering redwood or mahogany.
Commissioner Jon Van Landschoot asked when the restaurant was expected to open. Kurt said it would be after a permit was obtained.
McKee remarked that the restaurant would be “a good asset for generations to come.” However, he felt the awning could use better support.
“You probably need 4X4’’ steel,” he said.
The commission unanimously voted to approve the modifications with the following suggestions: 7-foot X 16-foot all-hard redwood lattice, a 4X4-inch steel brace for the awning and a door made of all-hard redwood or stronger material.
In other business, the commission voted to approve a design review for a new shingle roof at a West Third Street property and selected Reynolds to serve as a commission member for the Foundry and Office mediation group, with Haughey serving as a backup.
The commission is next scheduled to meet on Thursday, June 22.






Is fenomenal that Benicia will have a new Italian-American Restaurant. I’ll love to see Bella Sienna Restaurant opening soon! I can’t wait to be there enjoying a great meal, drink and gorgeous view with my Family!